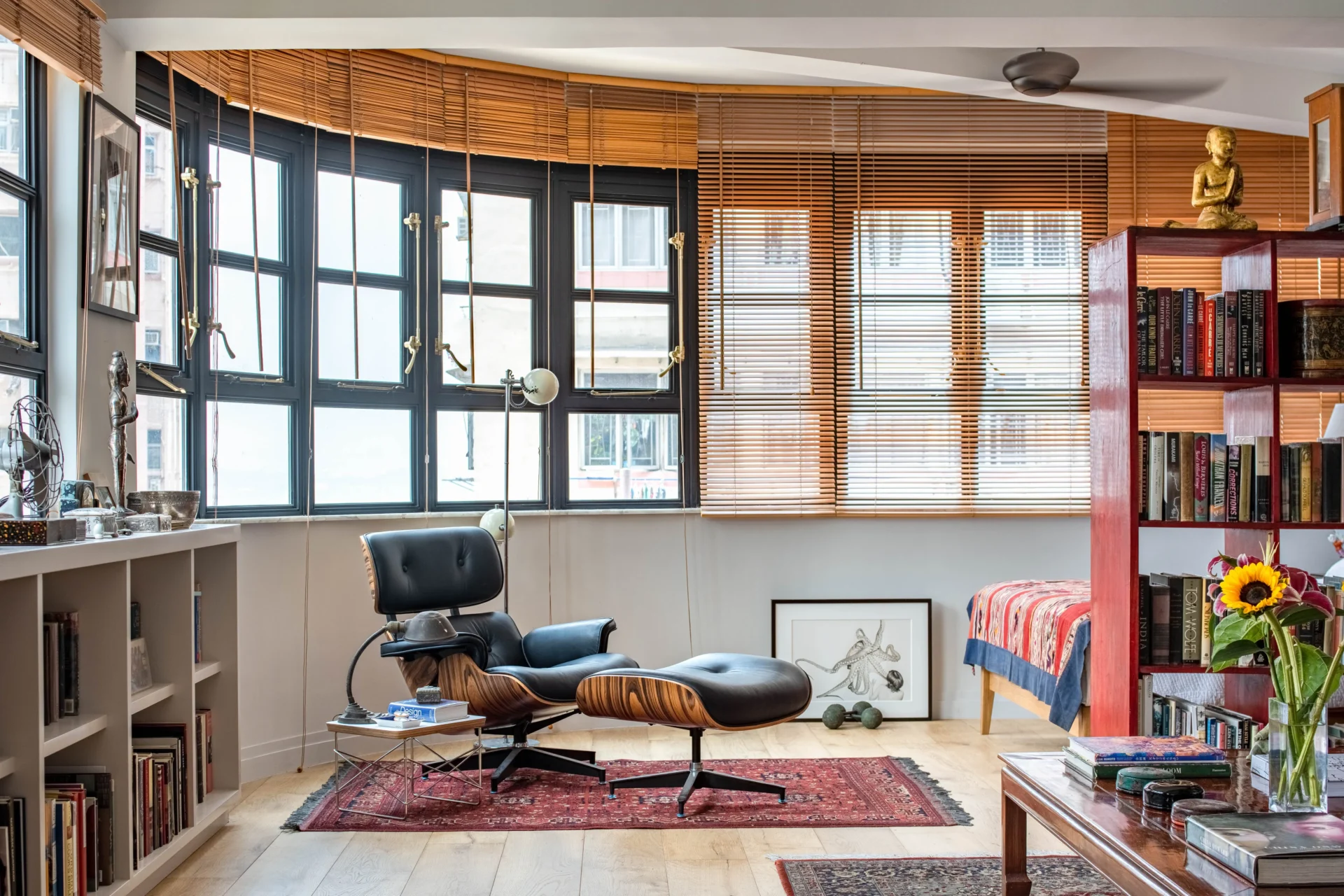After spending three weeks in quarantine in a hotel in the Sai Ying Pun neighbourhood in 2021, North American writer and open-water swimmer Ralph Southampton felt drawn to explore the old and historic streets of Hong Kong Island. This exploration led him to a charming corner building from the 1960s, an evocative piece of Hong Kong’s rapidly disappearing vernacular architecture.
Intriguingly, a real estate advertisement for an apartment in the same block caught his eye. He decided to tour the property, driven by curiosity rather than an active search for a new home. The 645 square feet flat was humble, divided into three small bedrooms, a kitchen, and a basic bathroom. However, Southampton saw potential in the property, its promise of a long sweep of windows that were then fragmented by partition walls. In a surprising move, Southampton found himself making an offer the following day, and within two months, he became a homeowner.
Southampton’s longtime friend, Alexander Stuart, a fellow swimmer who runs a Hong Kong-based architectural and design firm called Alexander Stuart Designs, agreed to oversee the renovation. The renovation spanned 16 months and ultimately resulted in the transformation of the property into a stylish and well-lit studio.
A substantial part of the renovation was the demolition of walls and a false ceiling. This process exposed distinctive zigzag beams, adding an extra foot of height to the flat. The most expensive and impactful part of the renovation was the replacement of 18 windows. Stuart chose double-glazing to attenuate external heat and noise. The lowered frames now enhanced the flat’s horizontal vista, creating an inviting connection with the outside world.
Inside, Stuart cleverly separated the bedroom from the living room using a wide bookcase, which also served as storage for Southampton’s vast book collection. Despite its functionality, the bookcase does not disrupt the flow of light in the apartment.
A standout feature of the renovated flat is the Tiffany-blue kitchen. To balance the striking colour, Stuart designed a charcoal-framed display cabinet for Southampton’s silverware collection. Stuart also made sure that the kitchen was not only visually appealing but also functional by efficiently using the available space.
Southampton’s flat also features a luxurious bathroom. Here, the walls are adorned with handmade Italian tiles in shades of pale green, complemented by marble bath and worktops. Though these were costly, Southampton is grateful that Stuart convinced him to invest in them.
Despite limited wall space, Southampton managed to incorporate elements of his extensive art collection, each piece with a story from his travels throughout Asia. Stuart designed slim shelves next to the couch, allowing Southampton to easily display and rotate his cherished pieces.
In summary, this seemingly impulsive real estate purchase led to a 16-month renovation journey. The result is a striking and comfortable home, brought to life by the shared vision and collaboration between Ralph Southampton and Alexander Stuart.
READ MORE:
