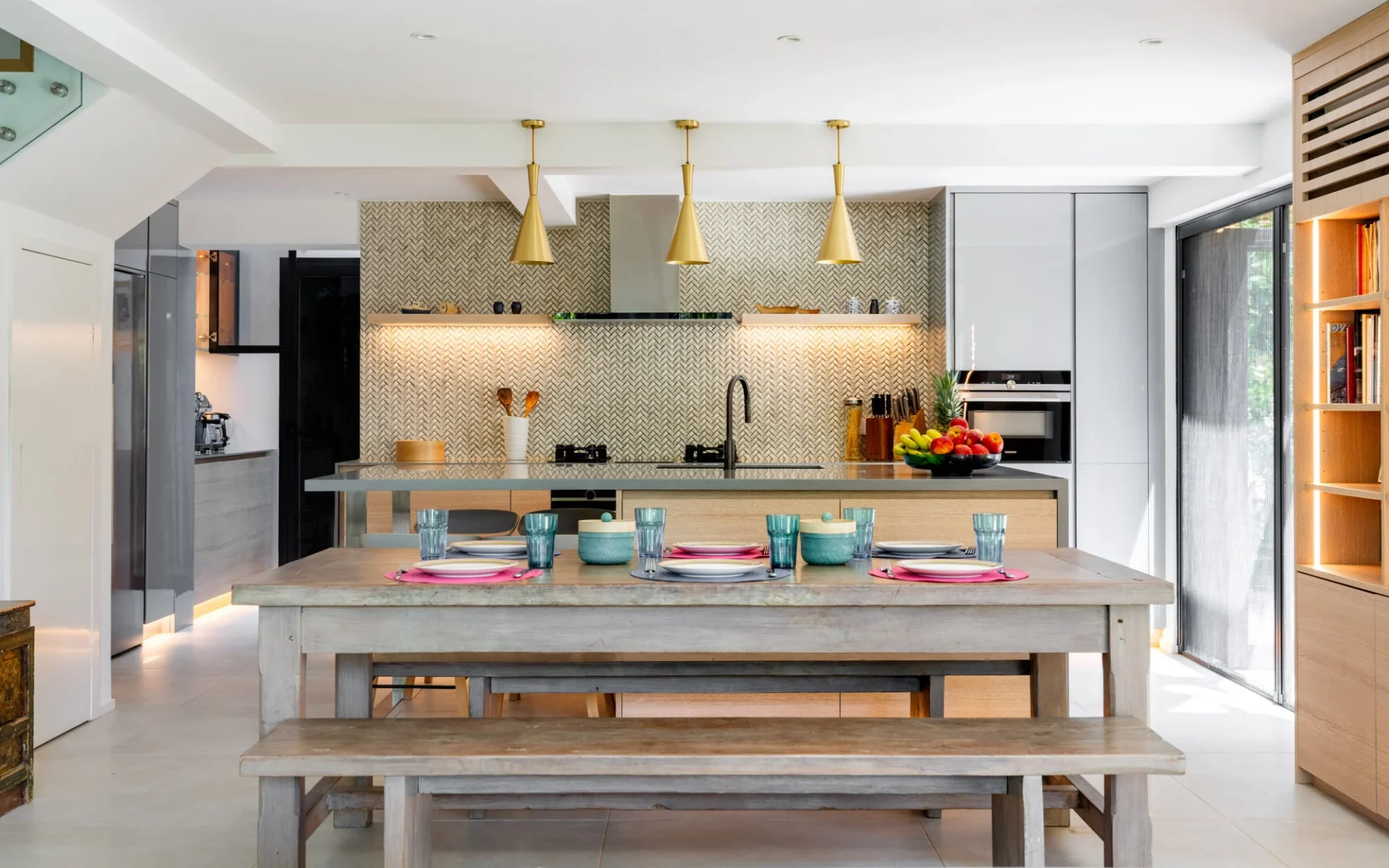Nestled in Sai Kung, the Perry family discovered their dream space in a village house built in the early 1990s. The British-Chinese family, longing for an environment that fostered community spirit and spacious living, embarked on an extensive renovation project in 2020 during the Covid-19 pandemic. Jenny Perry, an interior designer, alongside her husband Chris, a project management professional, seized the opportunity to revitalize the 2,100 sq ft, three-story house, complete with a rooftop and a 2,000 sq ft garden.
The house’s original dark interior and less-than-ideal layout for a family with three active children aged 12, 10, and eight, were prime for an overhaul. The centrally located staircases were a strategic advantage, allowing for maximized space and natural light penetration without the need for corridors.
Their vision was clear: an open-plan ground floor integrating the kitchen, dining, and living areas with an easy flow to the outdoor terrace. The makeover of this level was a significant draw, transforming it into a lively hub for family activities.
The garden became an extension of their living space, featuring a mature mango tree, greenery surrounding the perimeter, an outdoor dining area, and a kitchen equipped with a barbecue and pizza oven. Indoors, a vast 2.4 x 1.2-meter Corian kitchen counter and a thoughtful layout allowed for family-friendly, large-scale cooking.
The pandemic’s onset inspired a home office cum showroom for Jenny, reflecting her need to adapt to the changing times. This multipurpose room, along with two children’s bedrooms and a family bathroom, occupied the first floor. The office was designed with a massive, colorful sliding wooden door for privacy during meetings, doubling as an art piece.
Upgraded timber staircases with glass balustrades replaced the old structures, enhancing the house’s brightness and modern feel. The new glass bricks and windows further brightened the interiors, with the stairwell acting as a central light well.
On the second floor, the main and older daughter’s bedrooms each boasted en suite bathrooms, adorned with Perry’s penchant for vibrant colors. The younger children’s bathroom was a playful space with rainbow “jelly bean” mosaics, while the parents’ en suite showcased sophisticated blue herringbone tiles.
Completing such an extensive renovation within five months amid a global crisis was a remarkable achievement. The Perrys leveraged the full dedication of Jenny’s team during a work lull, resulting in a space that is not only aesthetically pleasing but also deeply personal and functional. Reflecting on their journey, the family appreciates every spontaneous decision that contributed to making their Sai Kung house a true home.
READ MORE:
