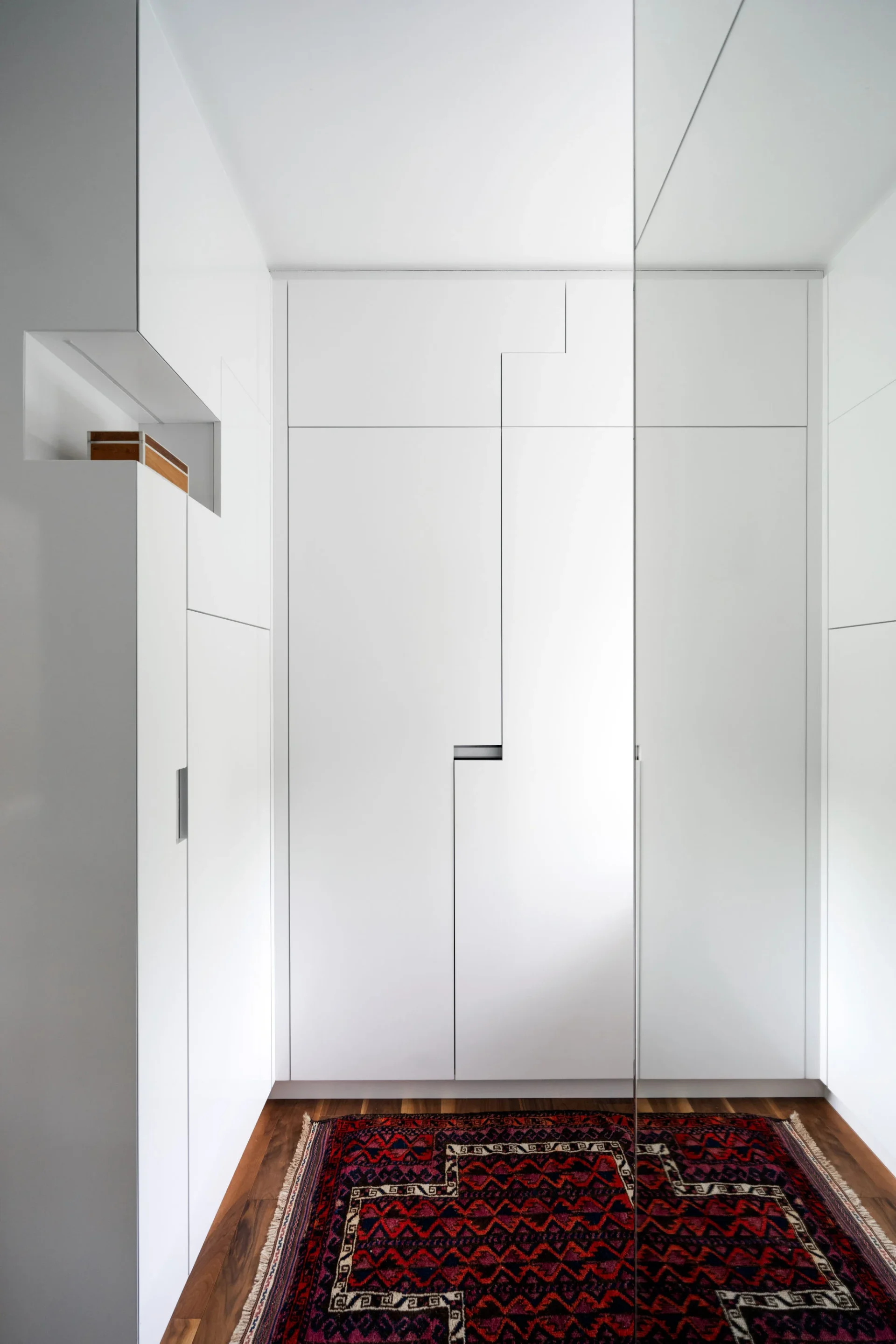Renowned architect Georges Hung Huai-che, alongside his wife Page Richards, an academic and artist, embarked on a unique journey in redesigning their 500 sq ft apartment in Discovery Bay, Lantau Island. The couple chose to first live in the space for three months to experiment with various layouts and understand their daily needs, leading to numerous sketches and ideas. One of Hung’s initial concepts included pivoting panels to create varying experiences, but this idea was eventually set aside for practicality due to the apartment’s size.
The two-bedroom property, dating back to the 1980s and untouched by renovations, felt cramped and boxed in, with partition walls and small windows. Hung’s primary goal was to brighten and open up the space, enhancing its depth. Collaborating with project manager Oli Chan of Speed Decoration, Hung stripped the interior back to its bare essentials, retaining only structural walls and the entrance door. He replaced all old single-pane windows with larger, double-insulated glass panels, compliant with building regulations, transforming the apartment into a serene ‘treehouse.’
Born in Taiwan, raised in the United States, with time spent in France, and having lived in Hong Kong for over 15 years, Hung brings a wealth of international experience to his work. His design merges the kitchen, living, and dining areas with one bedroom into a loft-style open space. A two-tiered storage platform elevates the bed, aligning it with the trees, enhancing natural light throughout the apartment.
A key feature is a ceiling-mounted track running the apartment’s length, accommodating a large sliding panel for added bedroom privacy. This panel, with a unique geometric cut-out, interlocks seamlessly over the kitchen surface, echoing the theme of connectivity through its design.
The dressing room, previously the second bedroom, features wardrobe doors that mirror the sliding panel’s design, contributing to the apartment’s cohesive aesthetic. Hung’s meticulous design includes low-lying kitchen cabinetry with fitted appliances, large mirrors to expand the space visually, and minimalistic furniture and accessories.
The central island, fitted with an integrated countertop extractor fan, adds to the uncluttered, minimalistic ambiance. Hung’s choice of a monochromatic interior tone allows the apartment’s character to shine, complemented by a 6.5-meter-long linear apricot cabinet as a striking visual element in the main living space. This cabinet, lined with blue, pink, and purple, adds depth and color to the space and was assembled on site due to the building’s lack of an elevator.
Hung’s vision for his home was to create an authentic, timeless design that tells a story and grows with its inhabitants. He achieved this by crafting a space that resonates with a sense of belonging and deepens his family’s roots in Hong Kong, a testament to his philosophy of connecting design with the users’ lifestyle.
READ MORE:
