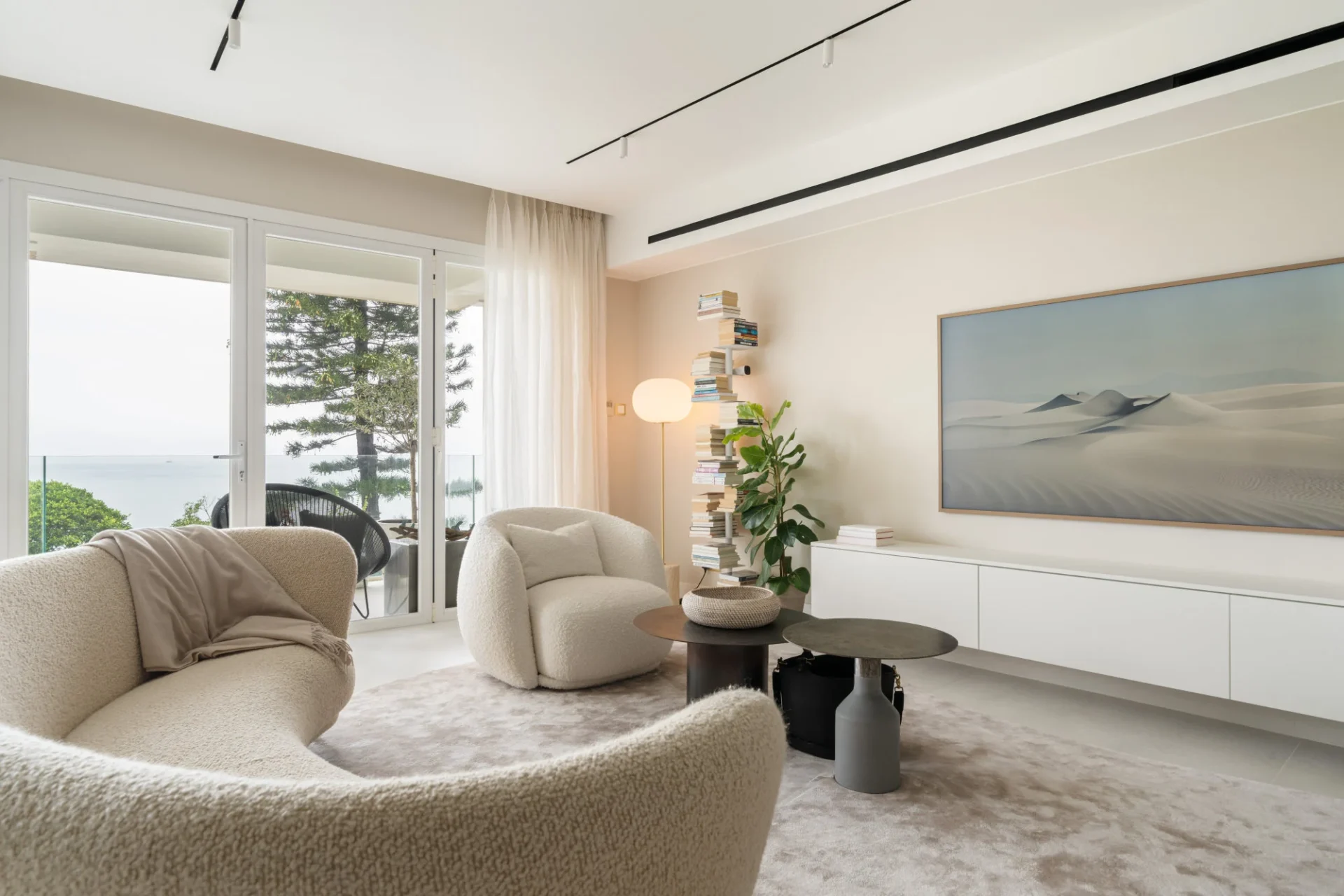When Joanna Lau caught wind of the apartment sale one floor above her identical two-bedroom, two-bathroom unit in the picturesque Repulse Bay, she instinctively felt this was the universe presenting an opportunity. Sharing the space with her husband Christopher and their two teenage daughters, the family had been contemplating a move to a larger residence. However, the unique charm of their present location, practically nestled by the coastline with its private beach access, was hard to bid adieu to.
“Our residence by the coastline has always been more than just a home. It’s our private retreat, a sanctuary that became particularly invaluable during the pandemic times when access to the main beach was restricted,” Lau reminisced. As a native Hongkonger, this connection to the city and its breathtaking sea views was deeply personal.
To meld the two units into a harmonious expanse suitable for their expanding family, Joanna reached out to interior maven Amy Butler. With her roots in the ethereal ambience of Ibiza and a legacy of working with architectural powerhouse Foster + Partners in Hong Kong, Amy had the artistic vision Joanna sought.
“The initial challenge,” Amy began, “was crafting the staircase – a vital component in merging the two apartments. But we also enjoyed the freedom to position it optimally.” The ultimate location was chosen to usher in guests with an immediate panoramic view of the serene sea.
Given the luxury of an expanded 2,800 sq ft canvas, Butler sketched a minimalist design loaded with concealed storage, keeping in tune with the family’s preferences. The final design unveiled a spacious ground floor dedicated to open-plan communal areas and an upper floor boasting three generous bedrooms accompanied by two lavish bathrooms. Other ingenious additions included an authentically Chinese kitchen beneath the staircase, ample storage, a discreet guest restroom, and essential utilities cleverly concealed behind a subtly rippled entrance wall.
Navigating the apartment’s intrinsic architectural quirks, where no walls were perfectly straight, Amy employed aesthetic tactics. “Using elements like the dark blue etched glass sliding doors in the kitchen, we’ve managed to mask these eccentricities, ensuring uniformity and style,” she explained.
Before the transformation, both apartments underutilized their prime vantage point overlooking Repulse Bay. The redesign sought to redress this oversight. Joanna confided, “Choosing the aesthetic was initially challenging, but when Amy introduced the calm and tranquil Ibizan white palette, it instantly resonated with me.”
Most furnishings were bespoke, embodying a white-on-white theme punctuated with brass accents, giving the home an airy, fresh ambiance. Butler and Lau both agreed that the apartment’s pièce de résistance was the breathtaking natural view. This informed their choice to employ a subtle décor, allowing the beauty outside to become an intrinsic feature of the interior.
“The core idea,” Joanna emphasized, “was to amplify the mesmerizing outdoors by toning down the interiors.”
In another strategic design move, the previously shadowy kitchen was relocated to open onto a terrace, channeling a quintessential European aura. The main bedroom was another masterstroke, leading to a serene off-white bathroom adorned with artisanal tiles, brass fittings, and soothing glass doors, reminiscent of a high-end spa.
The dedication and passion with which Joanna and Amy collaborated, meticulously selecting each piece of furniture, artwork, and countless decorative elements, ensured the home echoed the family’s essence.
While the integration of the two units, coupled with pandemic-related challenges, extended the project’s duration, the results have been profoundly rewarding. The Lau family moved into their revamped space in early 2023, thoroughly relishing their renewed surroundings.
Amy fondly recalls, “Hearing one of Joanna’s daughters’ friends express her desire to be adopted just to experience living in this space was deeply touching. It’s feedback like this that truly underscores the success of our shared vision.”
READ MORE:
