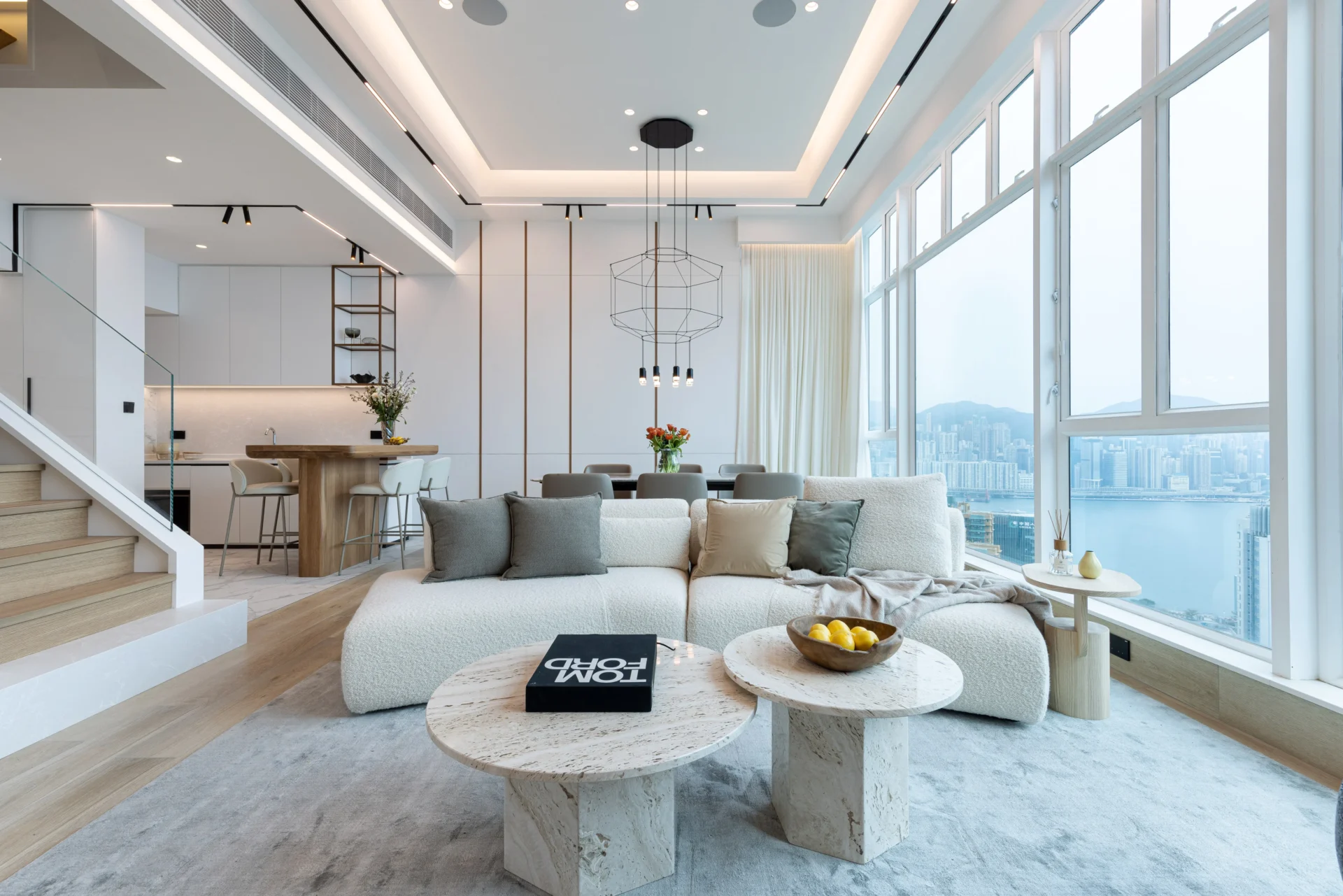Perched high in the bustling district of Hung Hom, Hong Kong, a previously over-the-top, European-style show flat has undergone a striking transformation to become a comfortable abode for a family of three. Despite its initial elaborate furnishings, the family fell for the 1,787 square feet duplex’s stunning vista of Victoria Harbour, ample space, and strategic location when they purchased it back in 2008.
The penthouse’s owner, business proprietor Lin Kuo-long, who frequently travels to China for work, found the apartment’s proximity to the terminus for cross-border trains to be particularly convenient. With four bedrooms and three bathrooms, the property catered perfectly to his family’s needs, providing space for Lin’s wife Eunice Leung Yuk-kwan, their daughter Phoebe Lin Hei-man, and an extra room for guests.
Despite its plush furnishings, the family lived in the duplex for 15 years, making very few alterations. However, with their daughter Phoebe now grown up, it was time for a transformation.
As a show flat, the living room boasted a grand piano and a high double-ceiling that added a dramatic element, but it lacked the intimacy of a family home. Once the family donated the piano to a church, they found the room to be too cavernous, and it lacked sufficient electrical sockets. A small, disproportionate kitchen added to the spatial challenges of the home.
To address these issues, the family embarked on a comprehensive renovation project. They relocated the kitchen to the former dining area and equipped it with state-of-the-art appliances, turning it into a secondary kitchen cum wet bar. The original kitchen underwent a complete refurbishment to host heavier cooking duties, helping to keep cooking smells contained.
The glass staircase, a legacy of the show flat, posed problems for the family’s pet poodle, Dolly, and raised safety concerns for Lin’s ageing parents. It was replaced with a timber staircase designed by Grande Interior, providing additional storage space.
Further alterations included repurposing the lower-level guest room into a private area for Phoebe and her friends, dividing one of the upper-level bedrooms to provide an office for Leung, and replacing a large bathtub with a smaller, Japanese-style tub in Leung’s en suite bathroom to accommodate a walk-in wardrobe.
The result of this extensive makeover is a minimalistic, modern home that caters to the family’s evolving needs and aesthetics. Replacing the flashy show flat decorations with a low-saturated color palette and clean lines, the home now provides separate social spaces for two generations and a more intimate living experience. As the family happily admits, the new decor is “beyond our expectations.”
The renovation project reflects the possibility of transforming a show flat into a personalized living space that caters to the unique needs and tastes of its occupants, setting an example for many homebuyers.
READ MORE:
